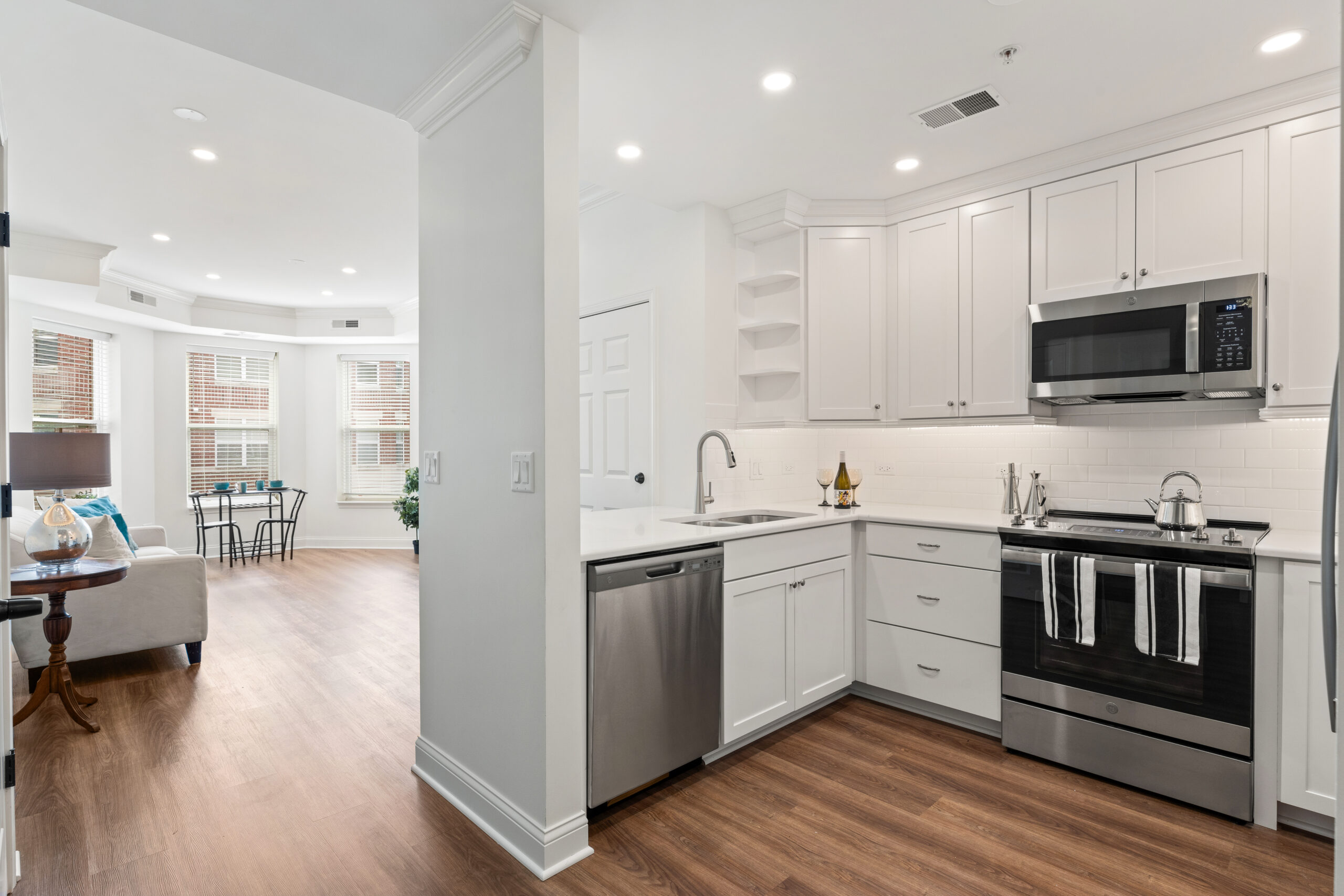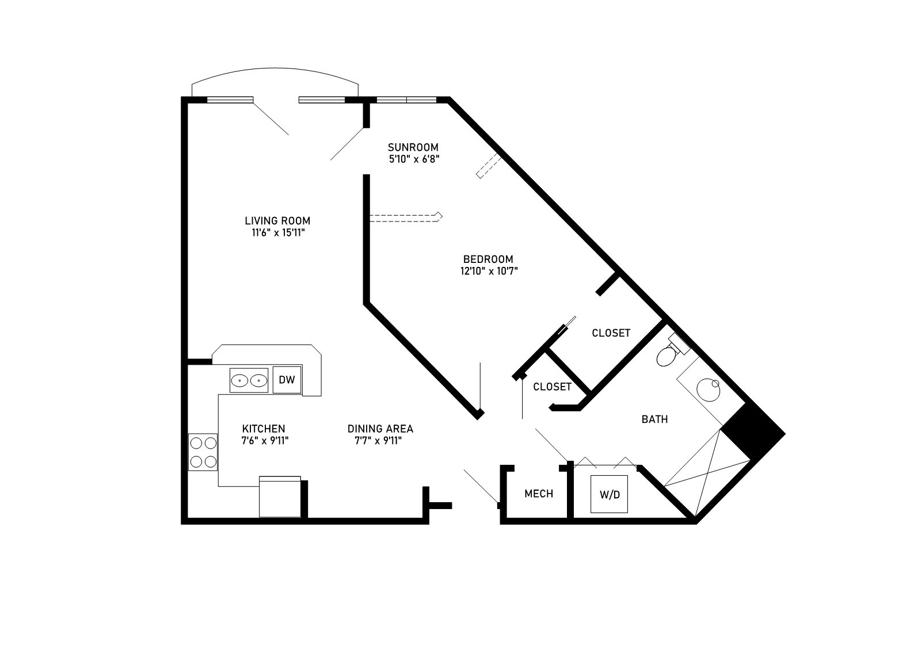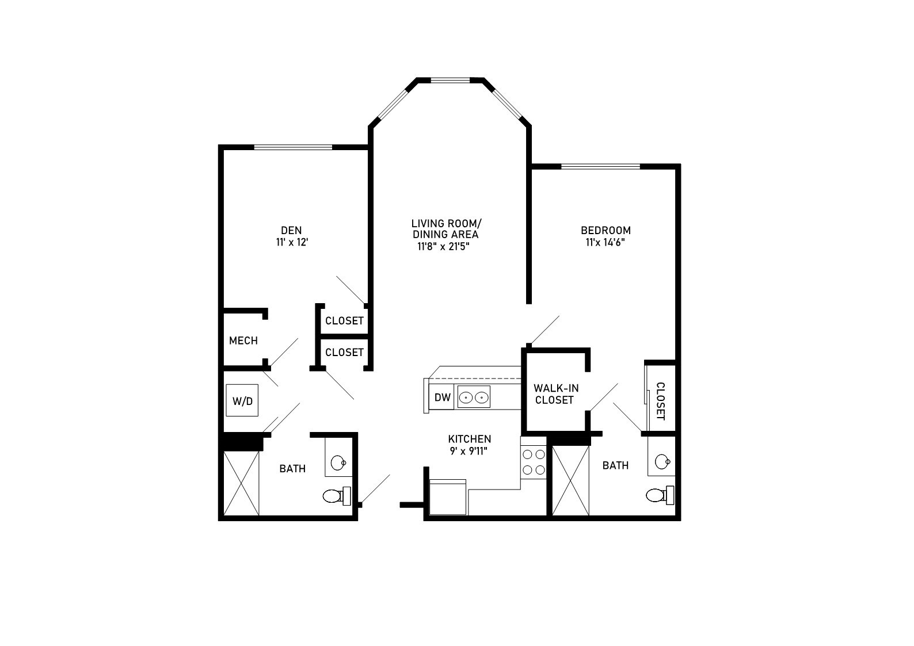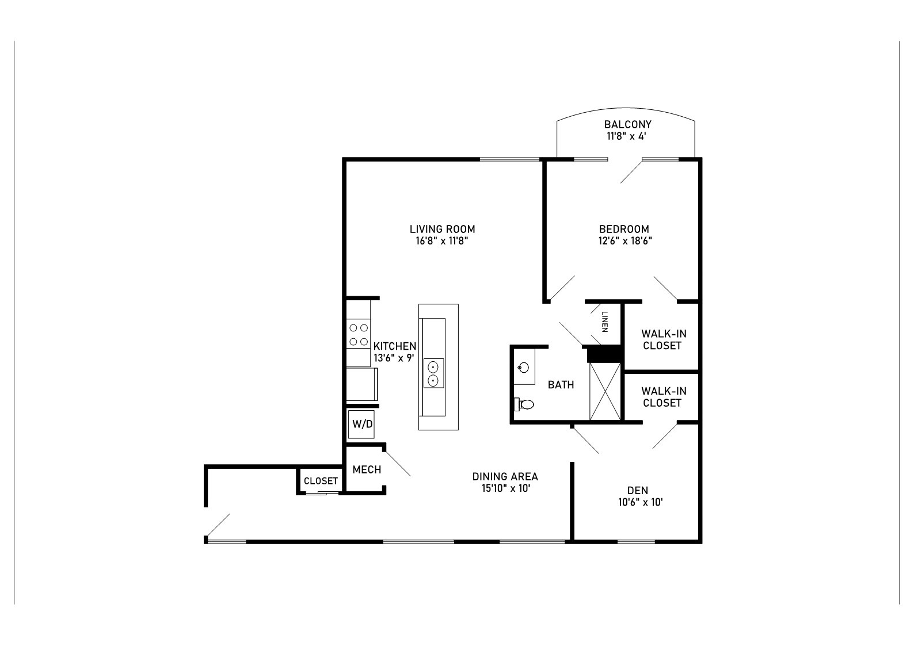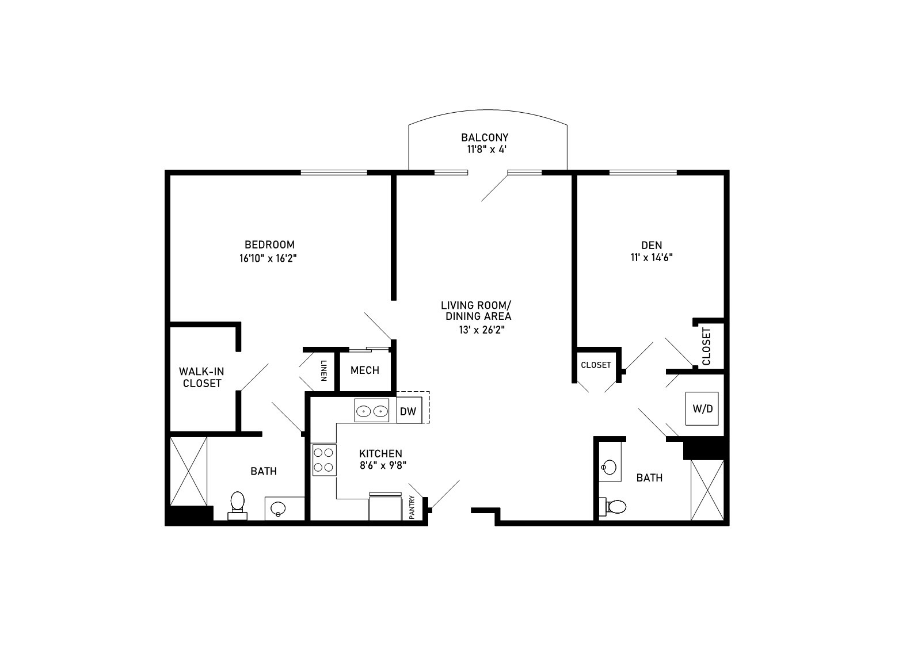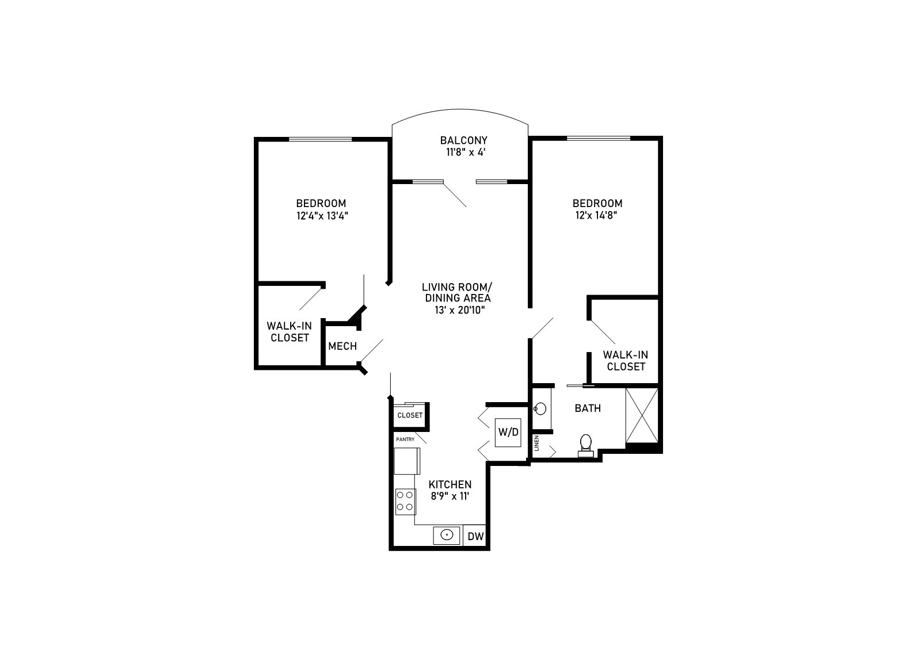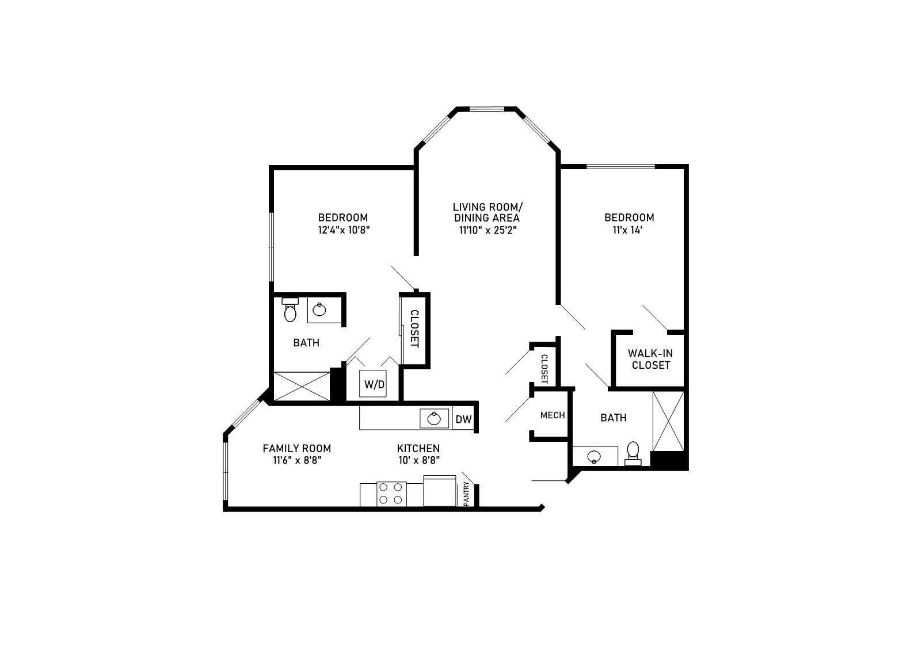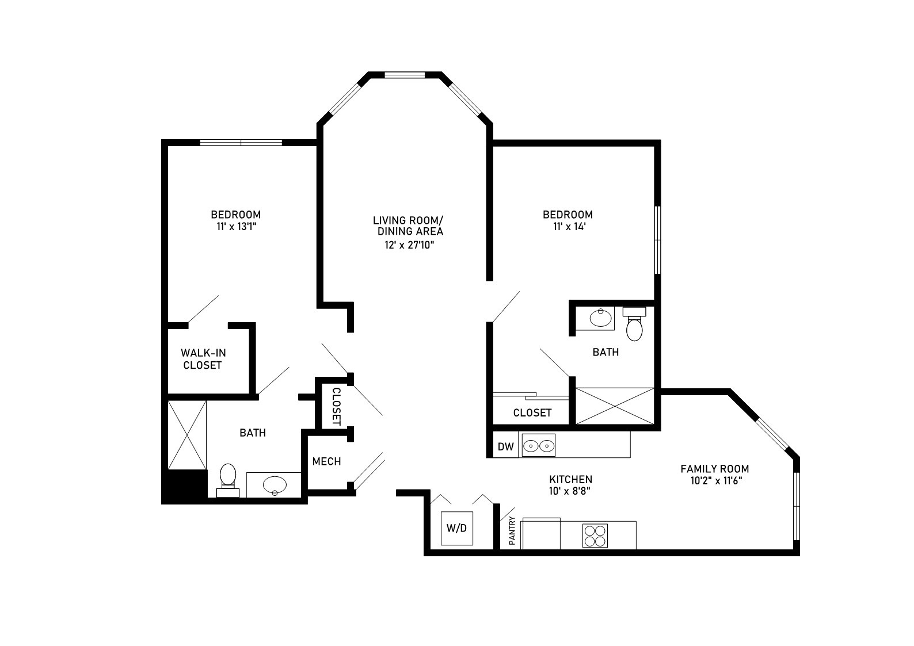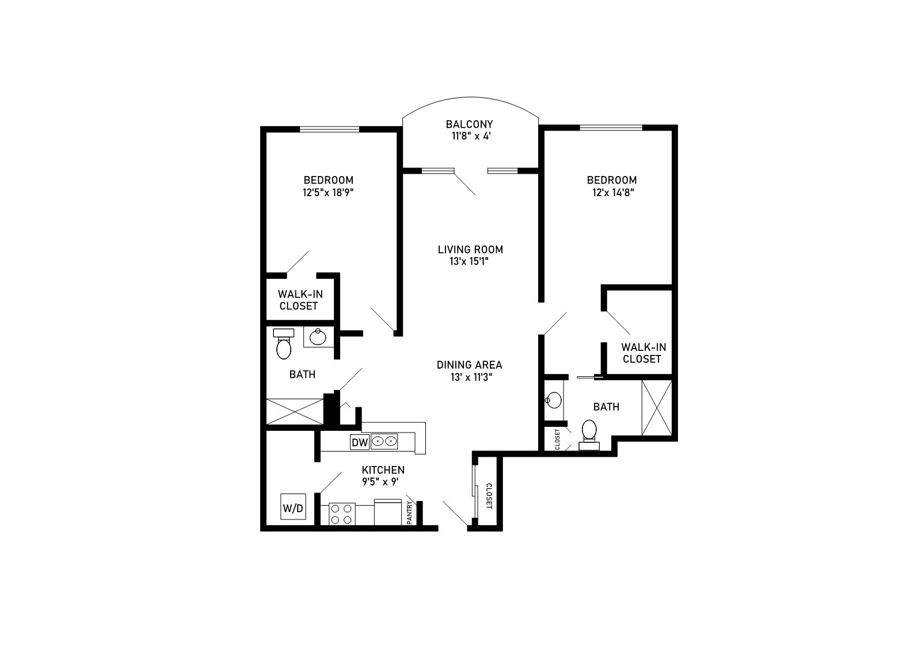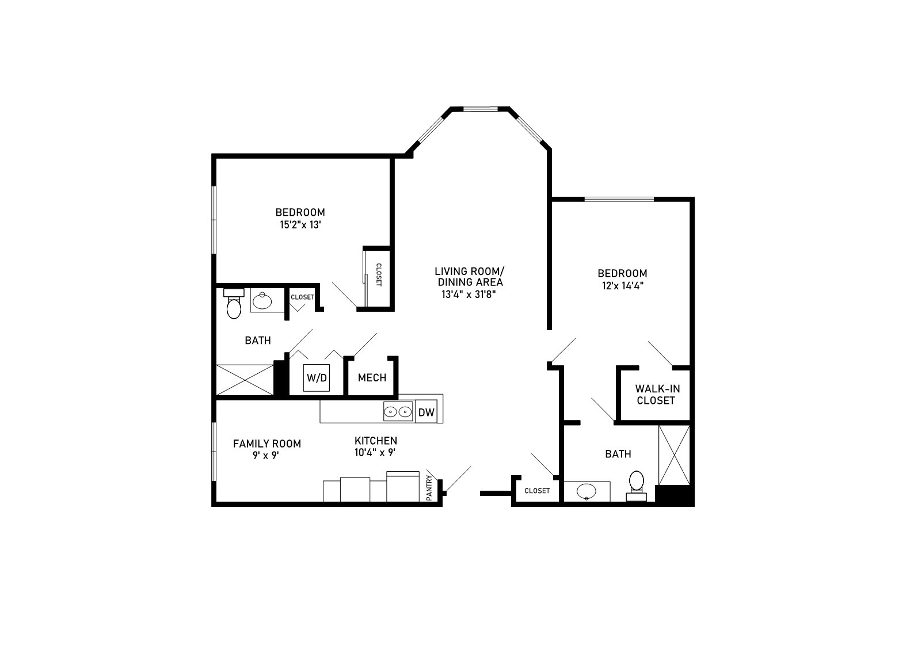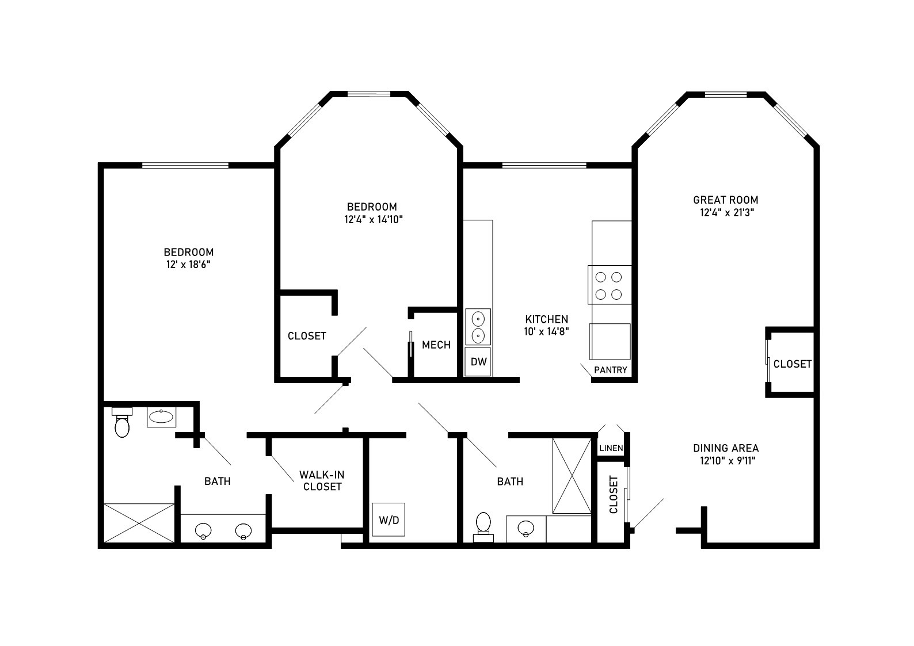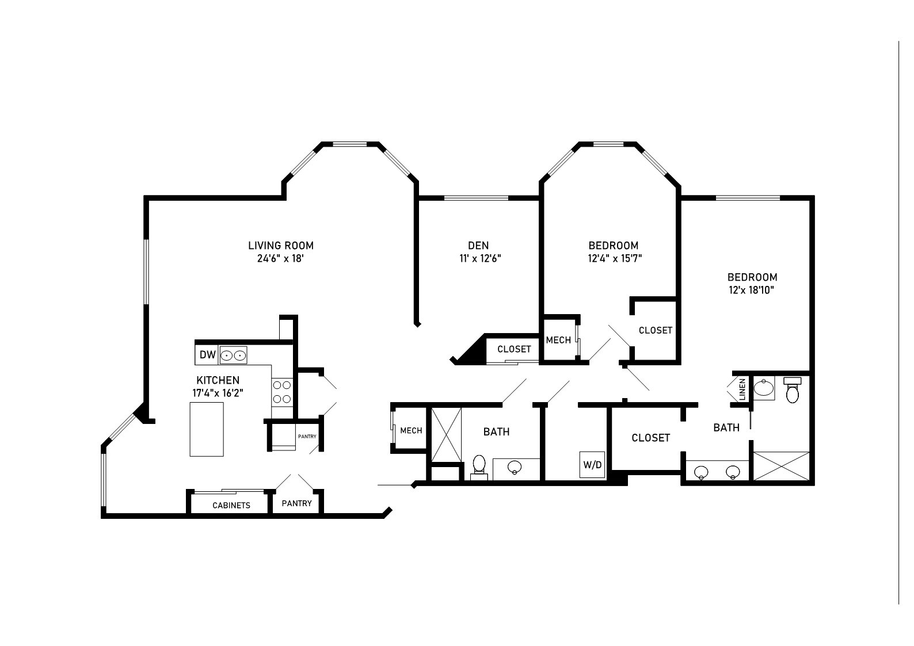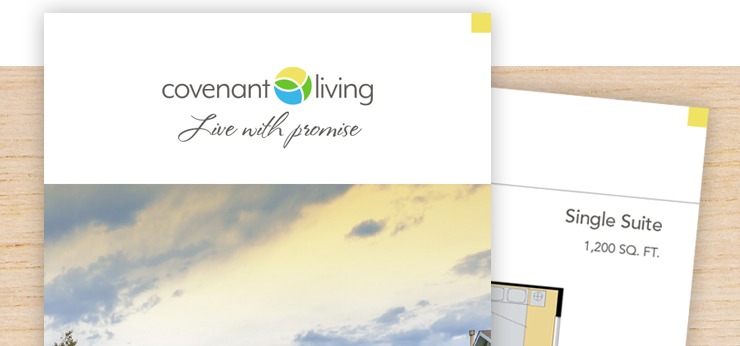A Home to Make Your Own
Three Crowns Park will truly feel like home.
Choose from an array of beautiful, contemporary floor plans – different one- and two-bedroom apartment styles – all providing comfort, living and storage space (right on the same floor)
- Recreate “home” and enjoy apartment finishes including wood floors, crown molding, designer kitchens, high-end stainless steel appliances and large windows
- Hang all of your artwork and pictures
- Open your windows to the fresh air or enjoy your private balcony
Need help consolidating and moving? We’ll make sure you – and your furniture and treasures – settle in comfortably with our new resident move program.
“I LIKED THAT THE APARTMENTS HERE ARE ALL OF DIFFERENT SIZES, AND THERE WAS ONE LARGE ENOUGH FOR WHAT I WANTED.”
Community Member

